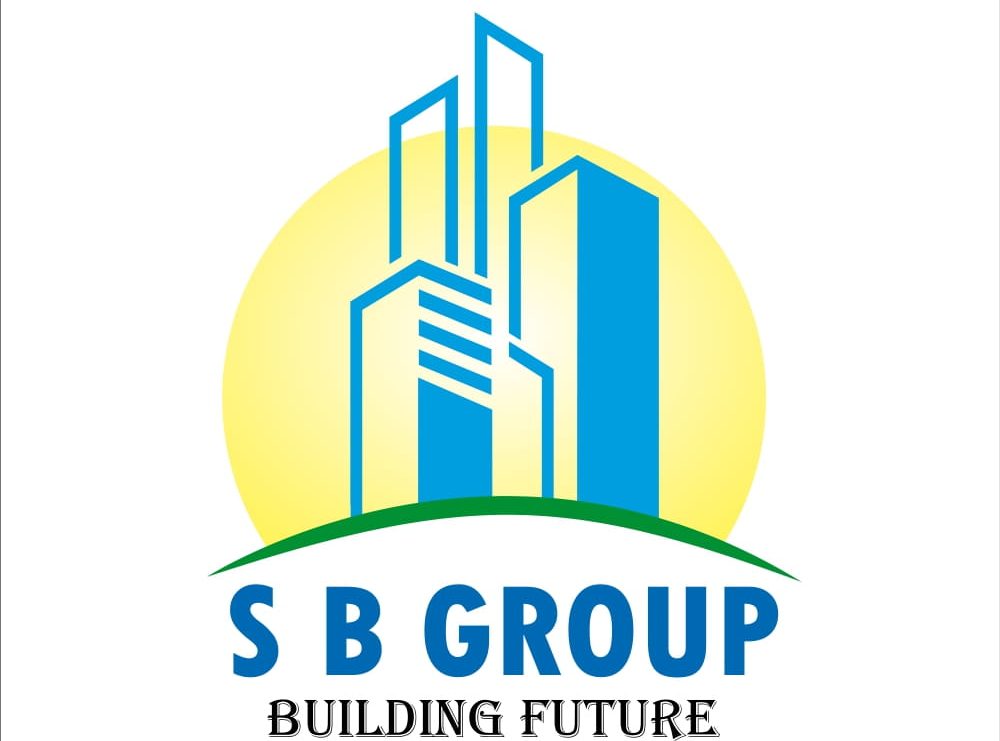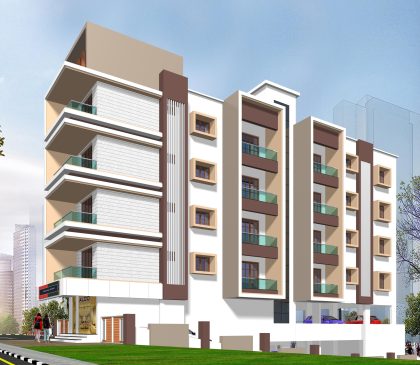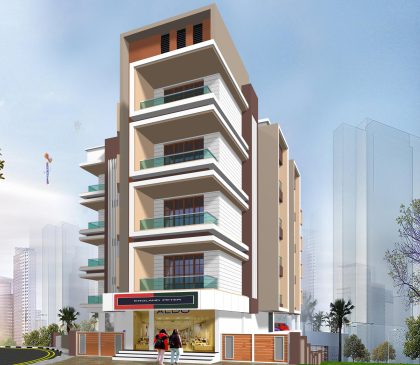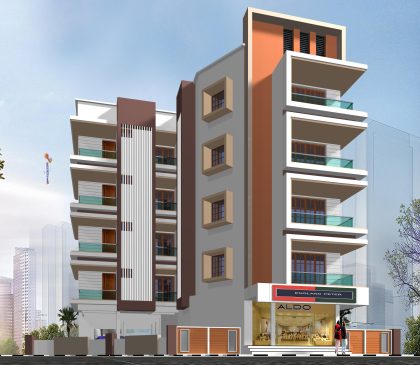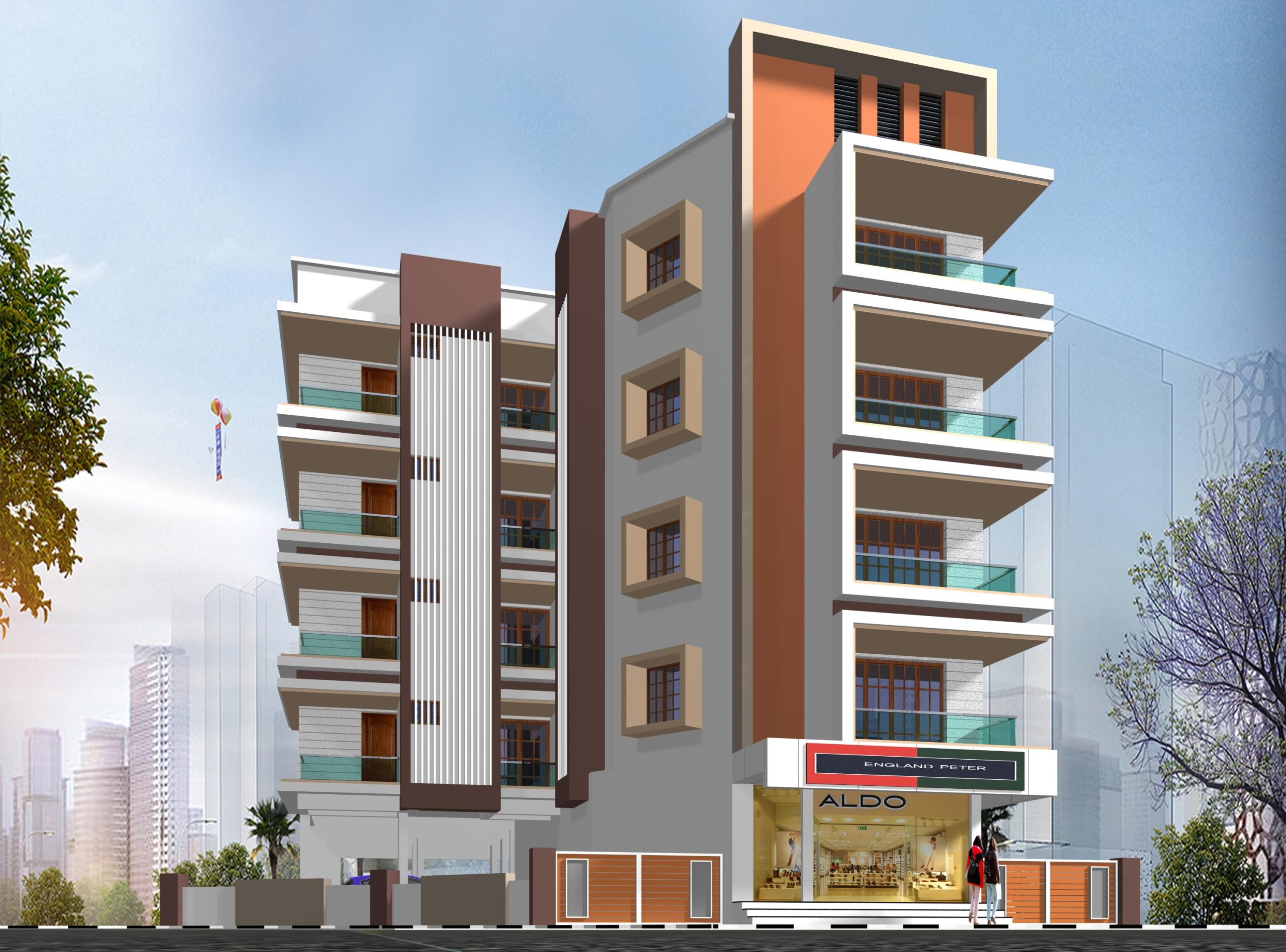
Project Information
Sai Ganesha
Shree Baleendra Builders & Developers
March 2025
Abbakka Nagara, Ashoknagar, Mangaluru 575006
SAI GANESHA
Sai Ganesha is a prestigious project, developed by Shree Baleendra Builders & Developers. It is conveniently situated at Abbakka Nagara, Ashoknagar in the proper City of Mangaluru. The location is renowned as it is surrounded by prominent places of worship, reputed Educational Institutions Markets, Bakeries, Restaurants, Shopping Centres, Hospitals, Banks, etc. The tranquil ambiance of the area and growth opportunities have favored many people to reside. The apartments adorned with splendid design and modern amenities provide a perfect destination to dwell in.
PROJECT IMPORTANT CHECKLIST
-
16 well-designed, unique luxury apartments consisting of 1 Basement, Ground, and 4 Upper Floors with one 1 BHK 4 & 2 BHK 12 units
-
Jaquar or equivalent make C.P. fittings for toilets and kitchen
-
2 Commercial units and 16 Residential apartments
-
White colored sanitary ware (Kholer/Hindware/ Parryware/ equivalent super class ware) in all toilets
-
Exclusive lifts and staircases for Residential and Commercial Units
-
Superior quality concealed electrical wiring with modular electrical switches of reputed make (Legrand / M.K. Switches/ Equivalent make)
-
Exclusive electrical units for Residential and Commercial Units
-
Finolex / R.R. Keble / V-Guard/Havells or equivalent quality Electrical cables
-
Ample car parking in the first and second basement
-
Superior designer locks for all inside doors
-
Well-designed visitors' lobby
-
CCTV surveillance for the gate and entrance lobby for maximum security.
-
Biometric digital lock for entrance lobby and terrace for maximum security
-
Intercom connection to all apartments
-
Fire fighting system
-
Reticulated Gas connections to all apartments at extra cost
-
Solar water heaters
-
Spacious and systematic car parking for all apartments at extra cost
-
Superior quality vitrified tiles flooring for apartments/shops and granite/ vitrified flooring for common areas and staircase steps
-
Security room on the ground floor & common toilet on the ground floor and Terrace floor
-
Designed wall tiles up to full height for toilet walls
-
Designed wall tiles up to full height for toilet walls
-
Separate common toilets for ladies and gents on the ground floor of the commercial unit
-
Granite kitchen platform with stainless steel sink and glazed tiles above kitchen platform
SPECIFICATIONS
DRAWING / DINING
- TV point and Telephone Connections.
- Wash basin with a counter.
BEDROOMS
- Telephone and TV points in all bedrooms.
- AC power provision for all bedrooms.
BATH ROOMS
- Waterproof treatment for sunken slabs.
- Pressure-tested plumbing and drainage lines to ensure the total leak-proof toilets.
- Flush Valves, cock valves, and Health faucets for WCs.
- Hot & Cold water mixing valves in all bathrooms.
- Floor-mounted EWCs in all Toilets.
- Glazed wall tiles for walls for full height and Anti-skid tiles flooring for all bathrooms.
KITCHEN AND WORK AREA
- Adequate power points.
- Provisions for exhaust fan.
- Provision for fixing the water purifier near the kitchen sink.
- Stainless steel sink.
- Plumbing and drainage connection with power point for washing machine
FLOOR PLAN
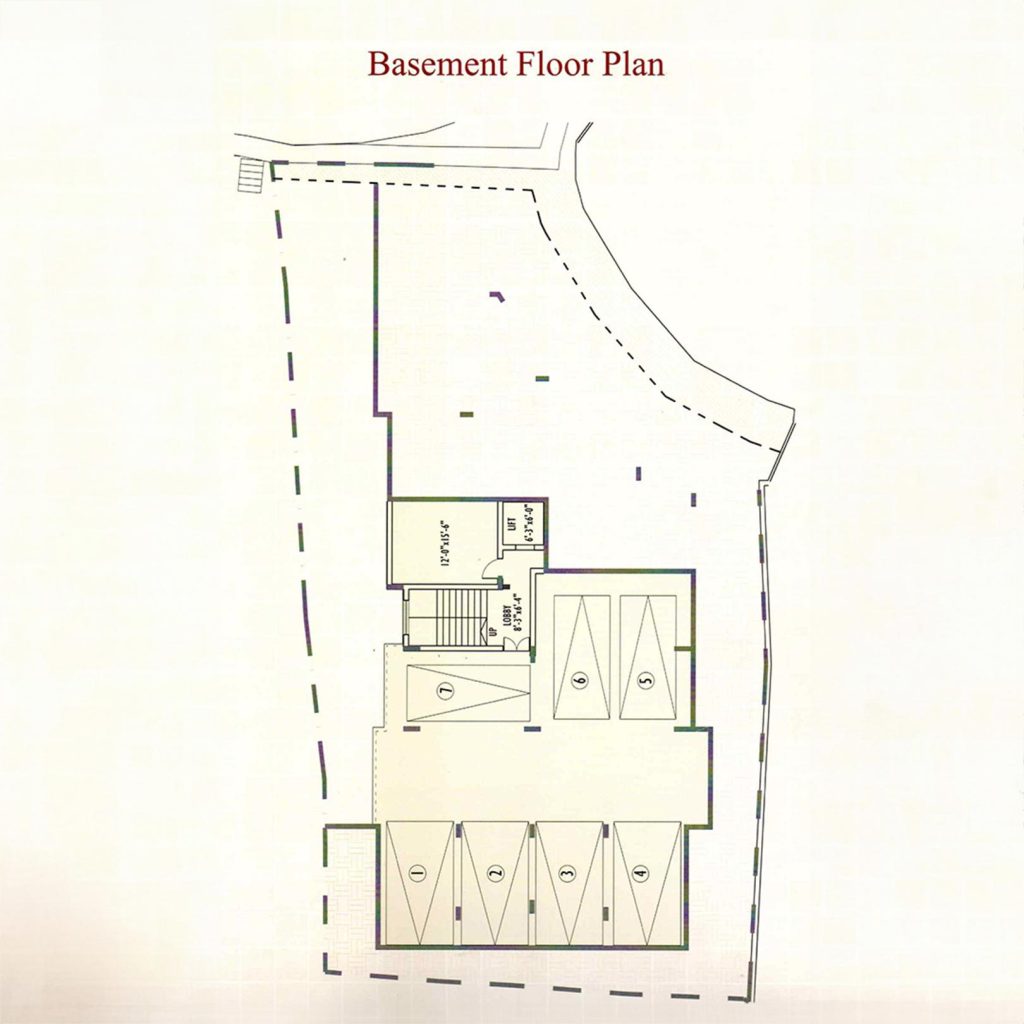
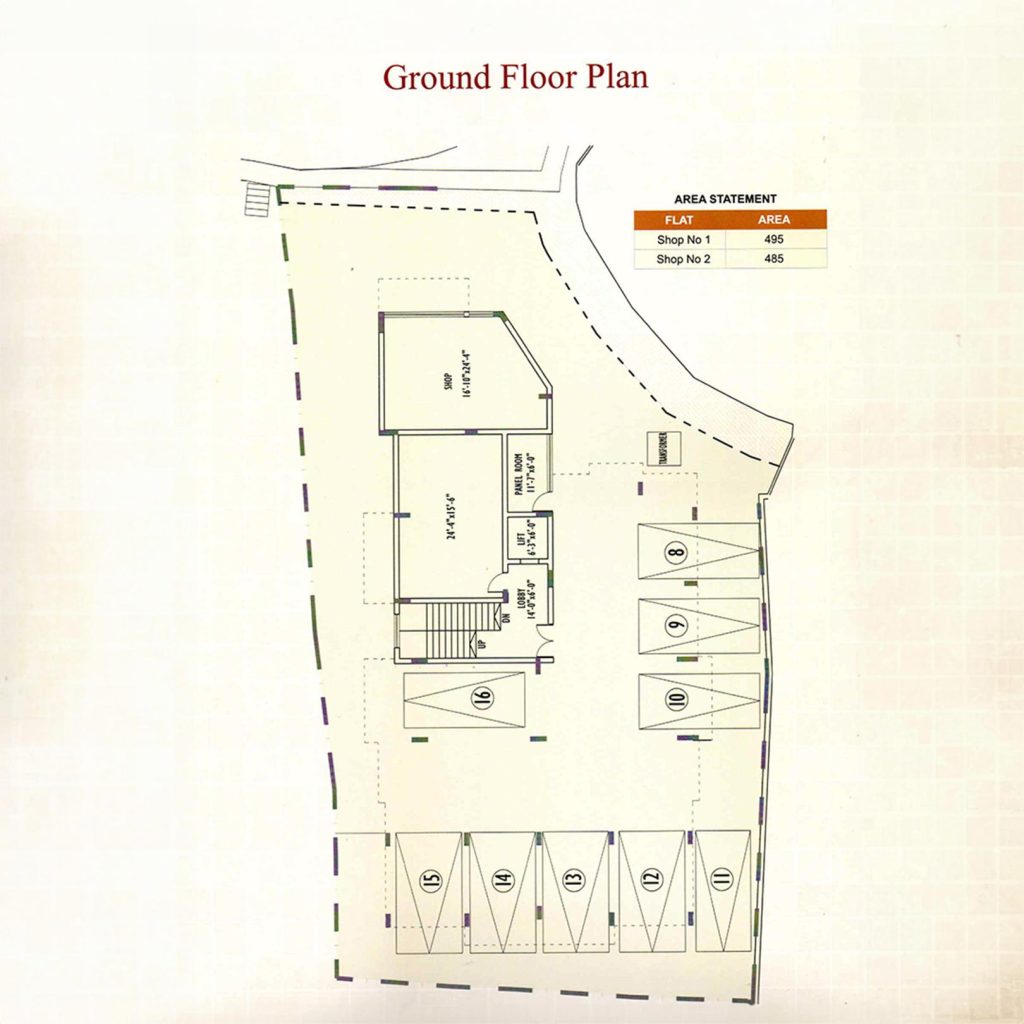
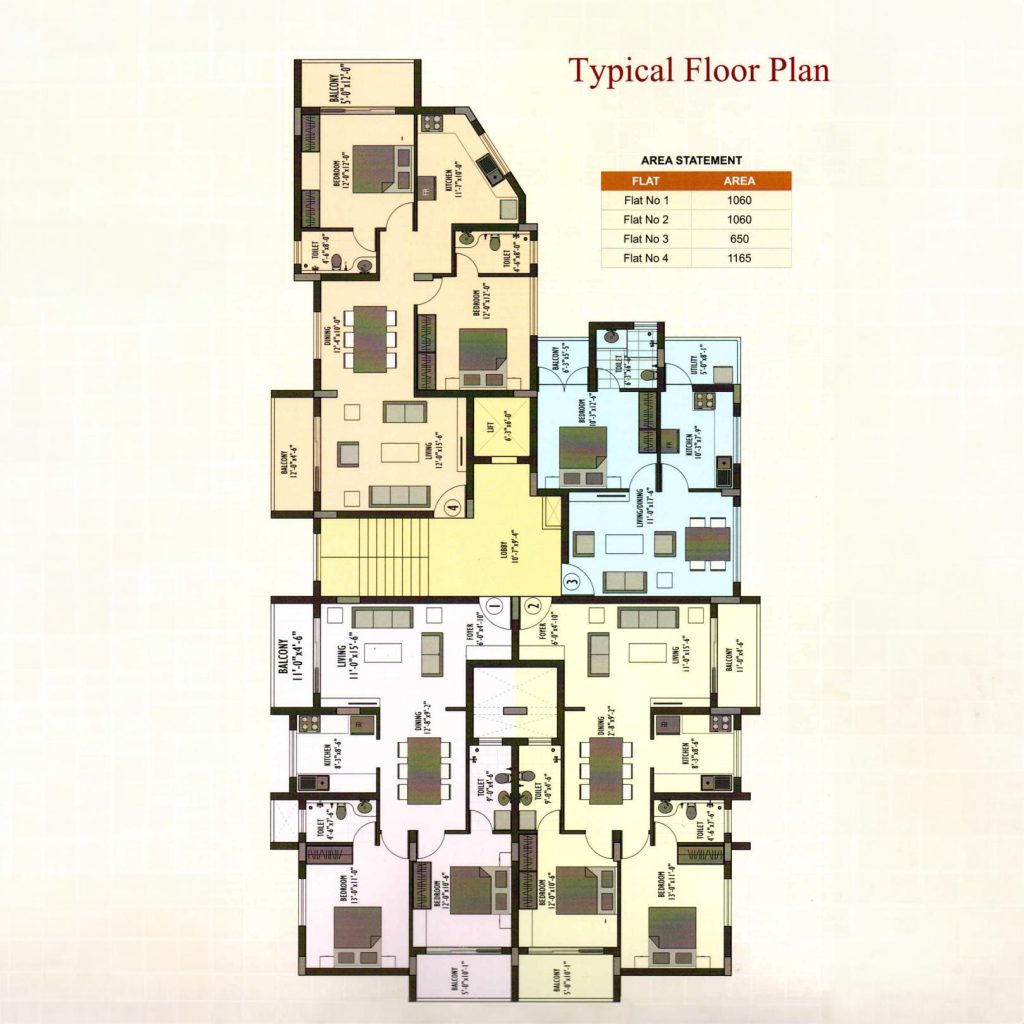
PROMOTERS
- SHREE BALEENDRA BUILDERS & DEVELOPERS Sai Ameya Arc, First Floor, Kapikad, Mangaluru 575004
- 0824 3511145, 7338690652, 9880248649, 9738367004
- [email protected]
BUILDERS
- SHREE BALEENDRA BUILDERS & DEVELOPERS Sai Ameya Arc, First Floor, Kapikad, Mangaluru 575004
- 0824 3511145, 7338690652, 9880248649, 9738367004
- [email protected]
